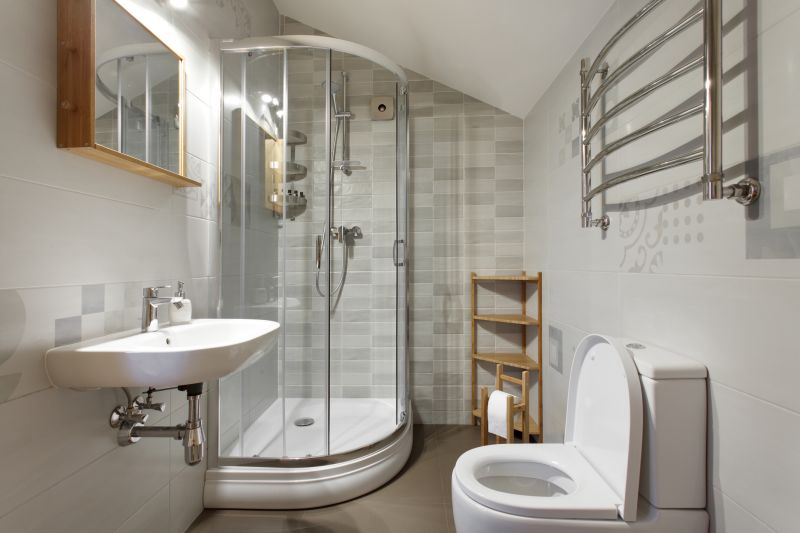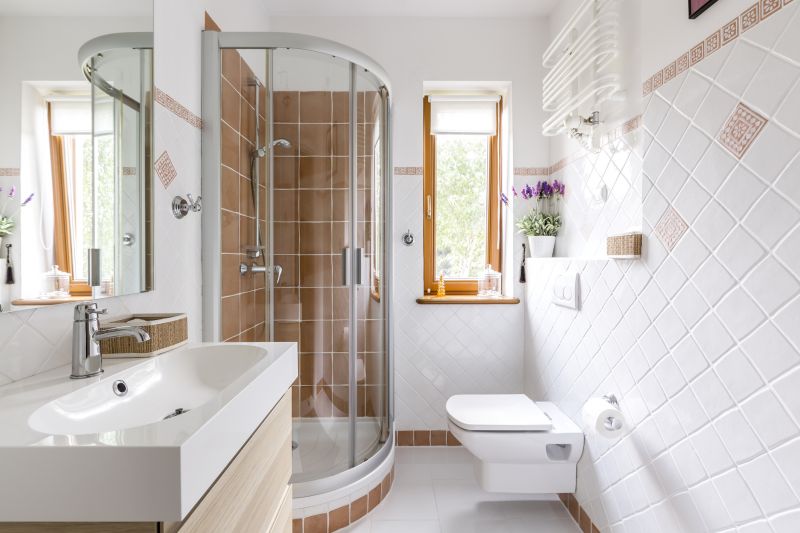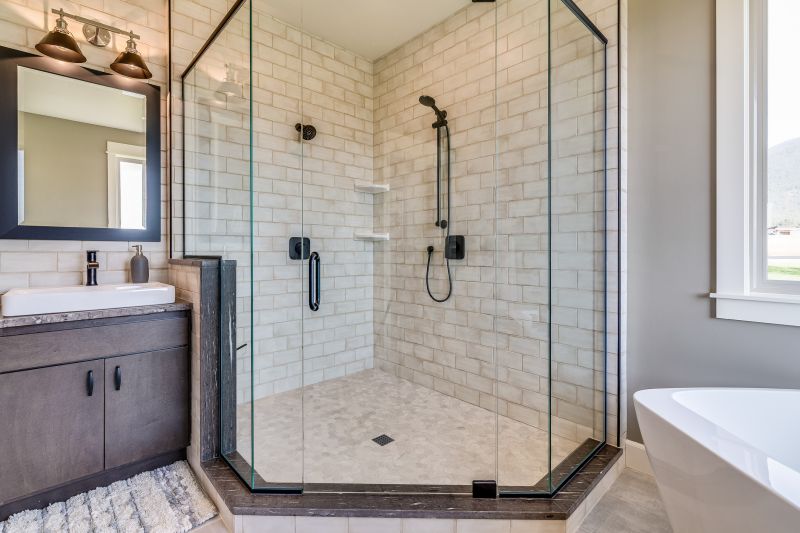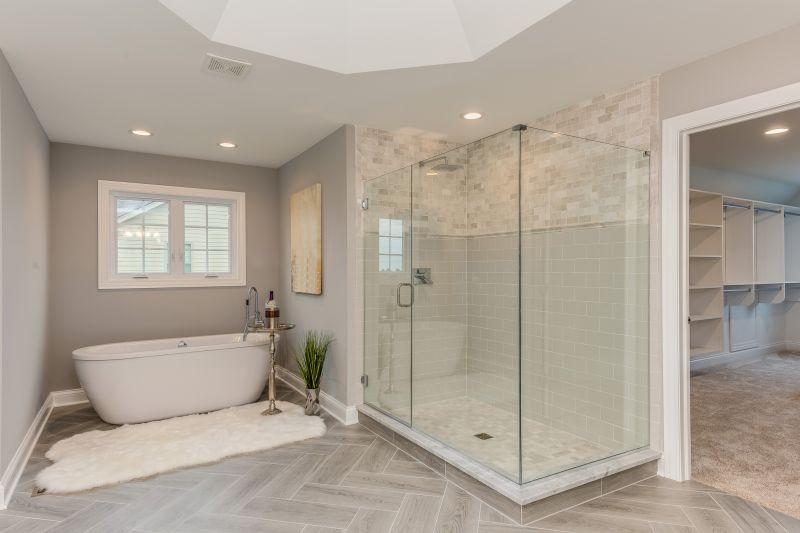Practical Shower Layouts for Small Bathroom Renovations
Corner showers utilize the often underused corner space, freeing up the main bathroom area. They are ideal for small bathrooms as they require minimal space and can be designed with sliding or hinged doors to reduce door swing space.
Walk-in showers offer a sleek, accessible option that can be customized to fit narrow spaces. They often feature frameless glass panels, creating an open feel and making the bathroom appear larger.

This layout maximizes space with a sliding glass door, eliminating the need for door clearance and providing a streamlined appearance.

A neo-angle shower utilizes two walls and a diagonal corner to create a functional and space-efficient enclosure, ideal for tight spaces.

Incorporating built-in shelves within a corner shower provides storage without compromising space, maintaining a clean look.

A frameless glass partition creates an open, airy feel, making small bathrooms appear larger and more inviting.
| Layout Type | Advantages |
|---|---|
| Corner Shower | Optimizes corner space, minimizes footprint, suitable for small bathrooms. |
| Walk-In Shower | Creates an open feel, accessible, enhances visual space. |
| Neo-Angle Shower | Efficient use of corner space, stylish design, maximizes shower area. |
| Sliding Door Shower | Reduces door swing space, ideal for narrow layouts. |
| Frameless Glass Shower | Provides a modern look, visually enlarges the space. |
| Built-In Shelves | Offers storage without clutter, maintains clean design. |
| Compact Shower Enclosures | Designed specifically for small footprints, customizable. |
| Open Shower Area | Eliminates barriers, promotes accessibility. |
Effective small bathroom shower layouts focus on creating a sense of openness while providing necessary functionality. Utilizing glass enclosures and minimal framing can significantly enhance the perception of space. Incorporating storage solutions such as built-in niches or shelves helps maintain organization without encroaching on the limited footprint. The choice of layout should consider both the bathroom's dimensions and the user’s preferences for accessibility and style.
Incorporating these small bathroom shower layouts and ideas can dramatically improve functionality and style in compact spaces. Proper planning and thoughtful selection of materials and fixtures are essential to achieving a balanced, efficient, and visually appealing bathroom environment.
Attention to detail in layout design ensures maximum usability and comfort. Whether through innovative configurations or simple modifications, small bathroom showers can be both practical and stylish, making efficient use of every inch available.

